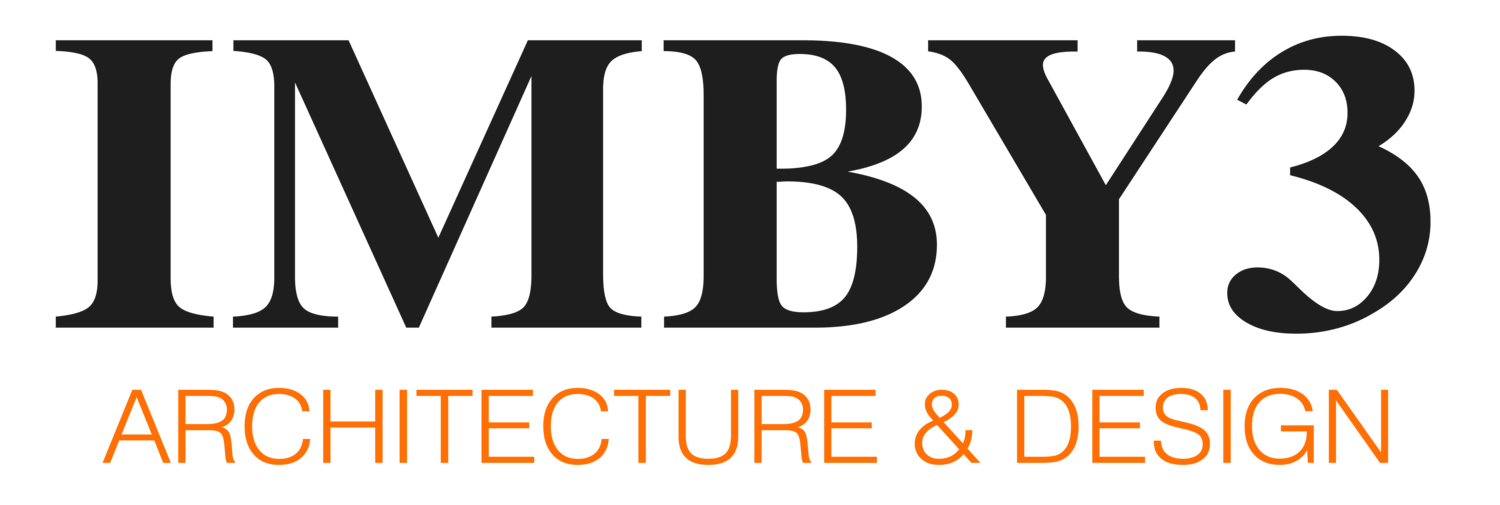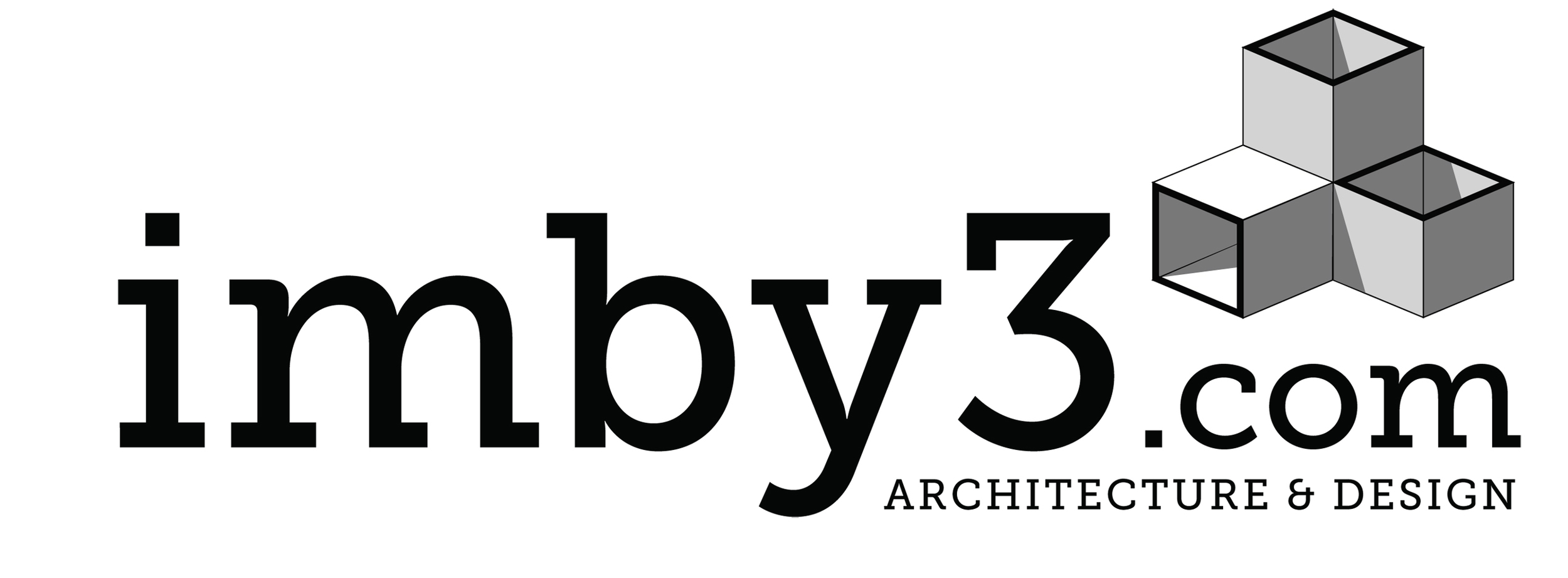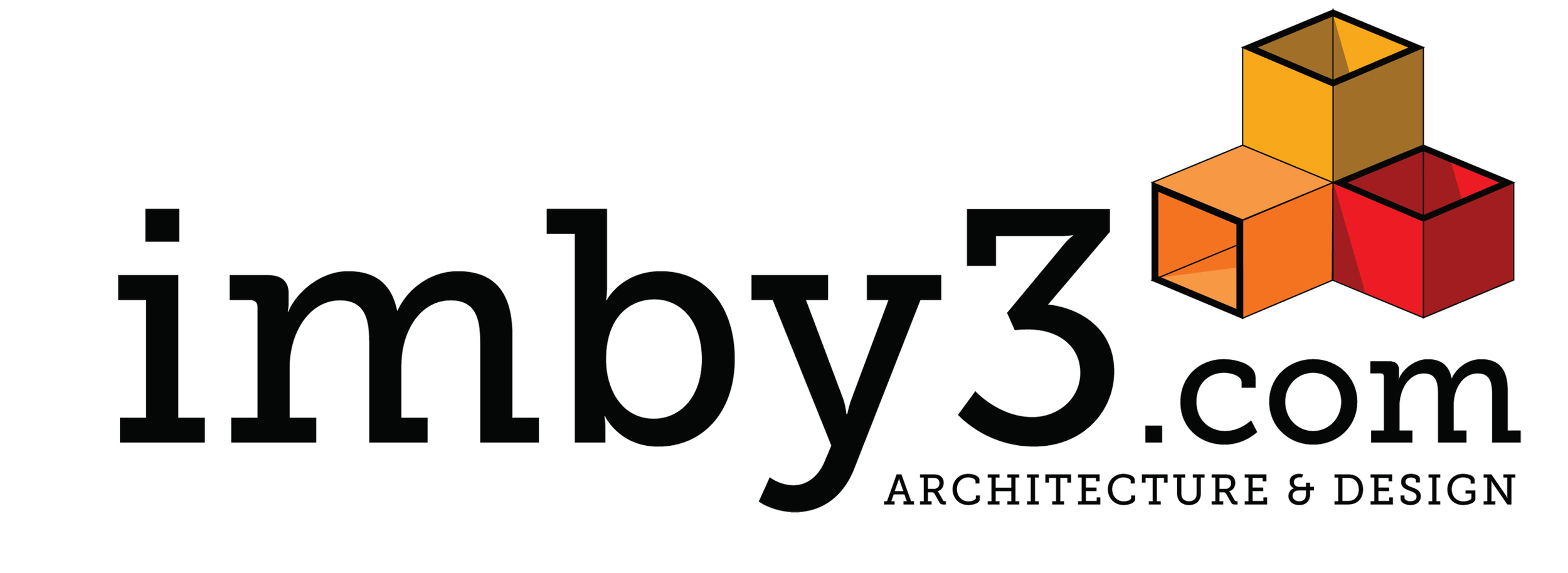This single storey rear extension in Surrey is about to go in for planning. This house had already been extended to the side at first floor level, but strangely the rear of the property, where the generous garden offers a sanctuary from the busy A-road nearby had been completely neglected. This proposal aims to reverse the current living arrangement, moving the living room to the rear, connecting the habitable rooms to the kitchen and pointing everything toward the rear garden.
Imby3 Collaboration /
This December saw the start of our first international collaborative project. We will be working alongside Italian architect, Alberto Giulio Gioia on a unique residential project in West London. More images and details to come in 2014...
Photographer's Studio in Weybridge /
We're excited to share the first photos of this freedomBOX in Weybridge, Surrey - a photographer's studio for Zelda Meyburgh.
Zelda wanted two studios, with one allowing as much natural daylight as possible penetrating through and the other as a darker, more controllable space. There was also a need for everyday garden storage and WC facilities, so we divided the allocated plot into 3 separate areas and allowed the building to express each element, using form and cladding.
The studio is sunk down 900mm into the ground, reducing the overall height of the building from the outside whilst allowing larger volumes inside for the photography.
Looking from the main studio through to the ancillary studio.
Looking from the ancillary studio through to the main studio.
Early diagrammatic sketch.
Our New Logo Colours.... /
Slide House 3! /
braaiBOX - Weybridge, Surrey /
It's been a busy summer, with some great new projects and here is one of the first fruits to near completion, or ripen, to follow the analogy through. This is an all year, all weather entertaining space and BBQ area, ideal for hosting friends in the finest of summer conditions, typically wet bank holidays or freezing winters.
Braai exterior.
Braai interior.
Braai interior
St Paul's FC Sponsorship /
We will be featuring as shirt sponsors for St Paul's FC this year in their inaugural season in the London Football League. We're very excited about the season ahead and will be posting regular updates on their progress.
I'm sure everything's bigger now than it used to be /
Post-it notes are massive now. This excites me. Maybe a little too much.
freedomBOX hood: Facet Vs Box /
Wednesday design doodles
Just watch for your fingers... /
This elegant table, come chair was shared on Design Daily's Facebook page. I have no idea who to credit, but I certainly like it.
Studio imby3 - Perforated Skin /
We've been developing the design for the front elevation to our new freedomBOX studio and the perforated metal panels shown below solve a number of issues. Firstly, they provide a translucent skin, allowing light into the studio whilst maintaining privacy and secondly, they provide a decorative mural from the exterior.
Front Elevation
The perforated metal panels are set back 200mm into the timber hood and can be opened like concertina doors. Behind them, set back another 800mm is a full height glazed wall, providing the real envelope of the studio.
We're really looking forward to developing this further. Stay tuned for updates....
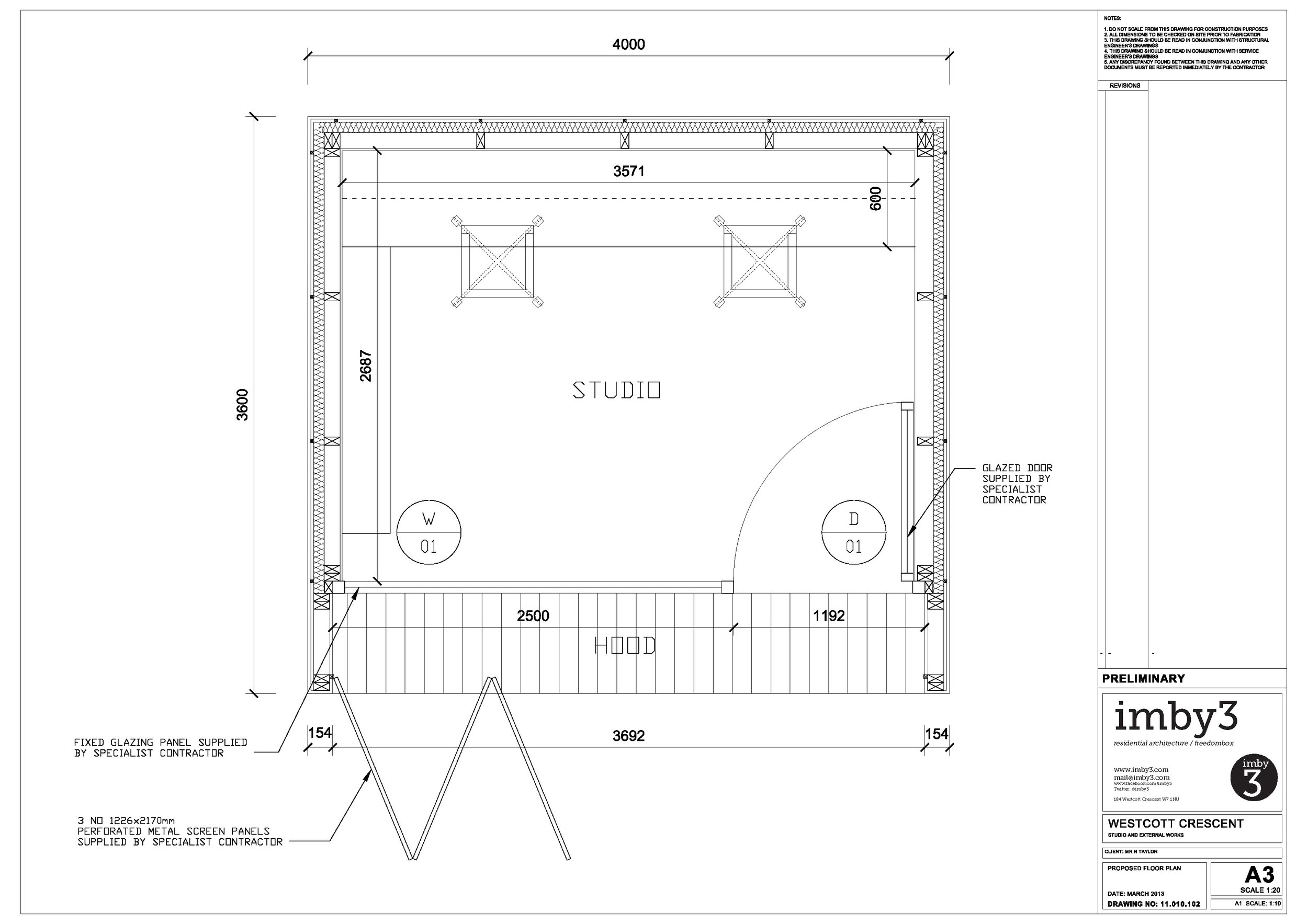
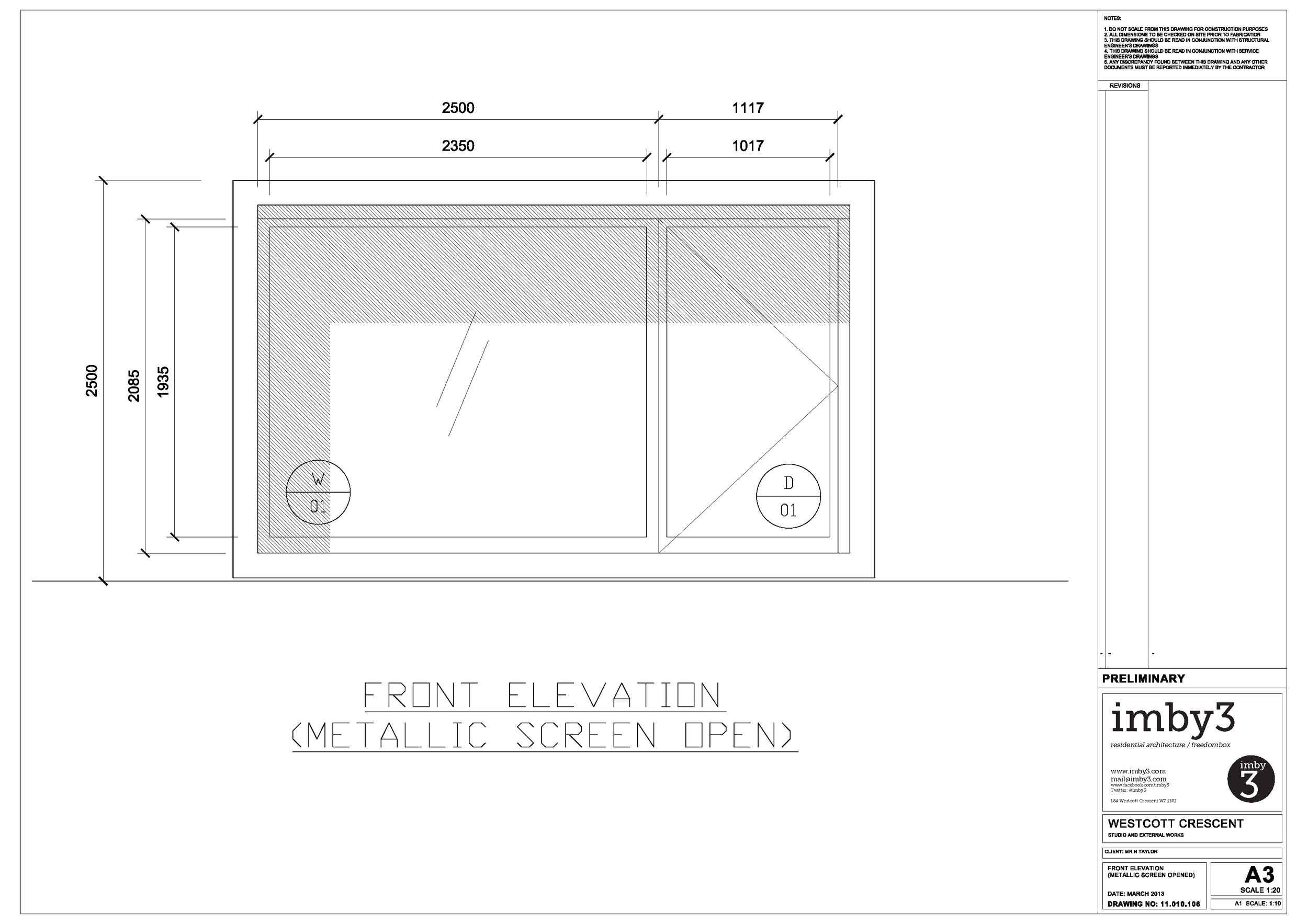
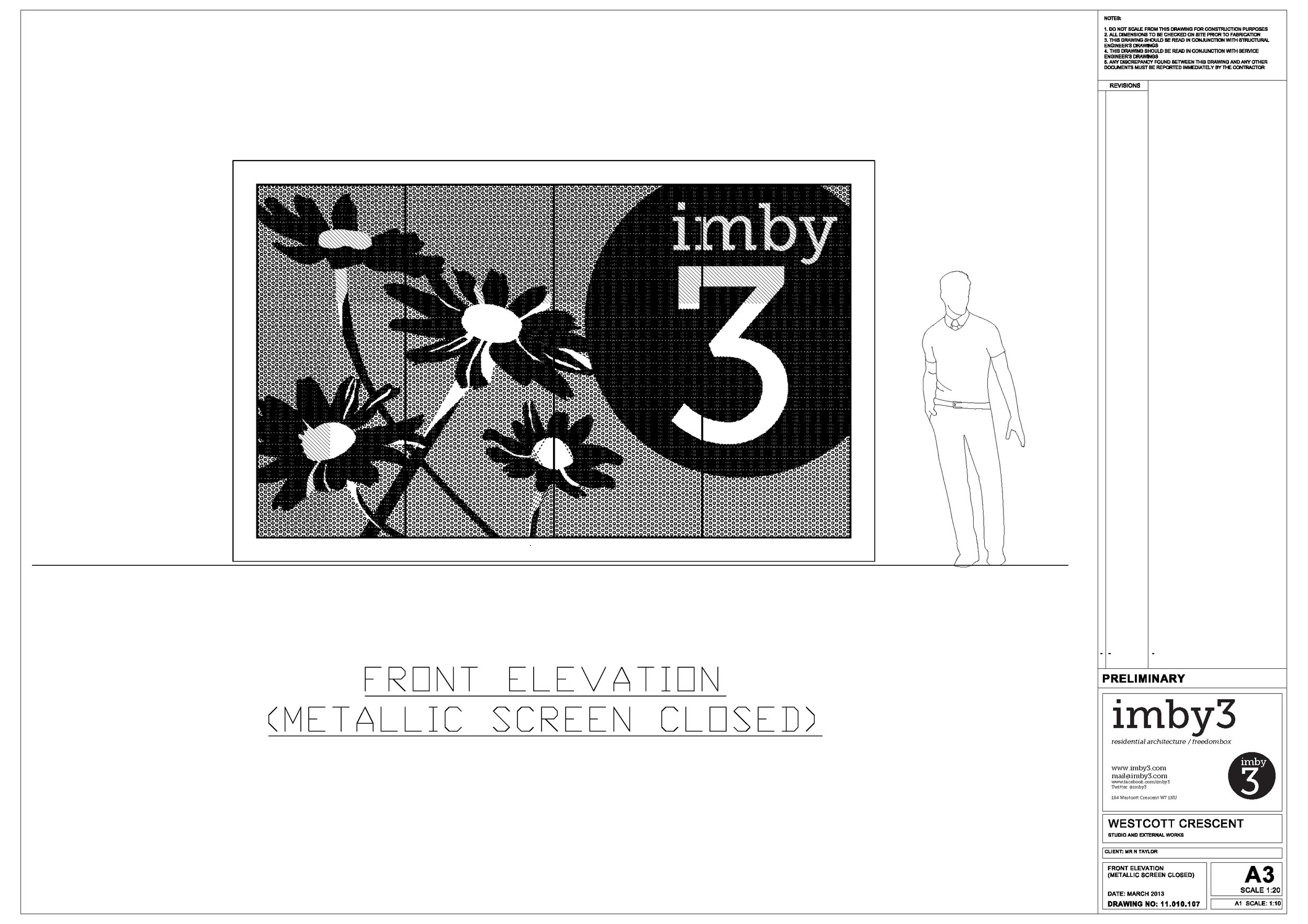
Slide House 2! /
Slightly more modest - but just as effective!
Oakwood, Weybridge /
Photographic Studio Section /
freedomBOX - Photographer's Studio and Braai Images /
Here are a few images showing further design development for this Surrey garden. An all year, all weather braai (barbecue) can be very important for a South African client. When construction of this freedomBOX is completed in March there will always be an option for barbecue steak, regardless of rain, hail or snow.
Part two of this project sees the development of the Photography studio at the far end of the garden, also set for completion in March. Stay posted for updates...
freedomBOX - Photographer's Studio in Surrey /
Construction for this Photographer's studio in Surrey is set for March 2013. When complete it will provide a large, bright studio for capturing portraits with natural daylight, an ancillary studio for darker, more intimate shots, changing facilities and storage space.
